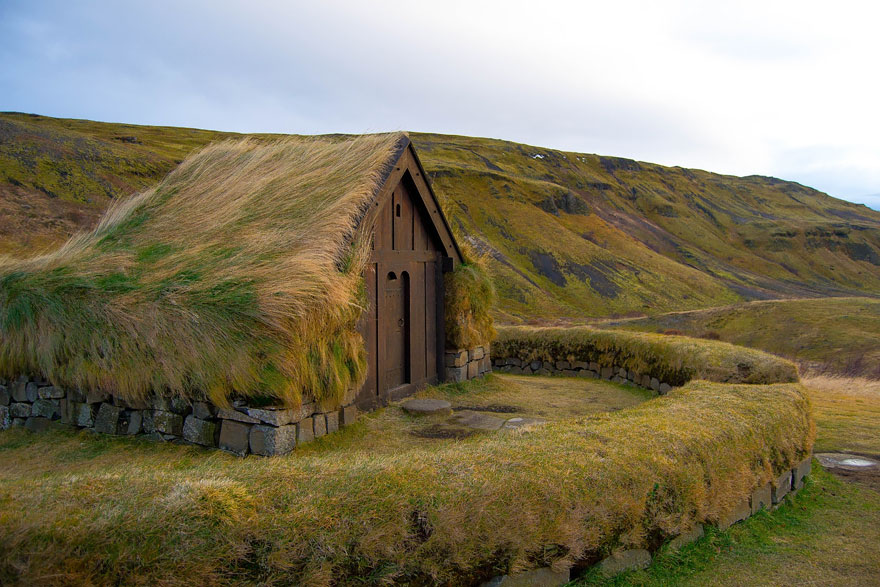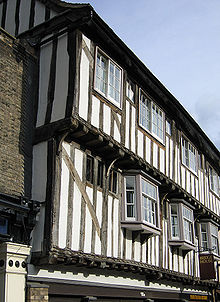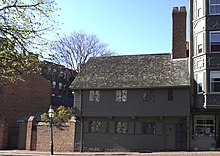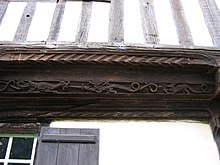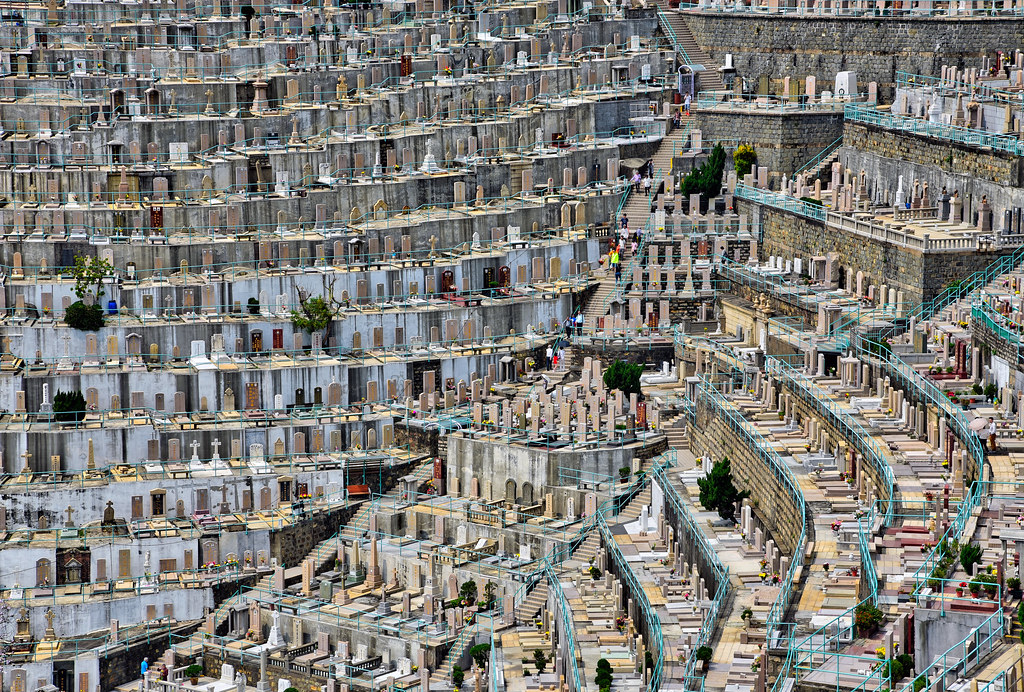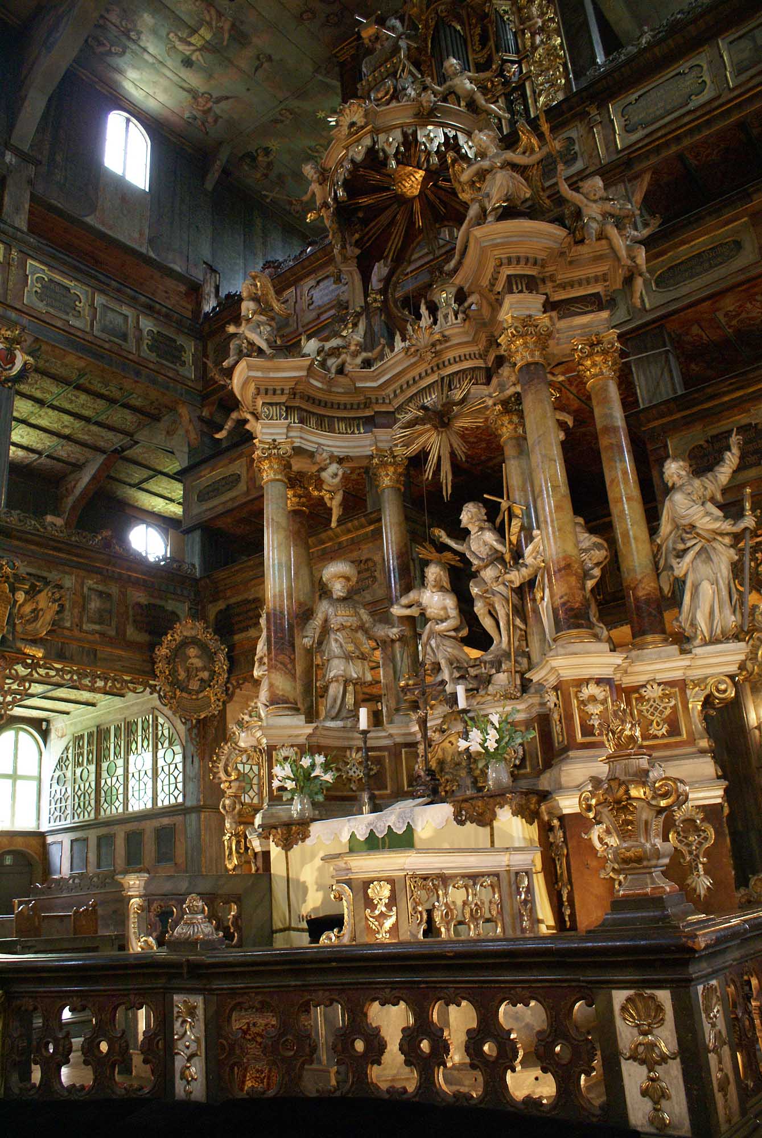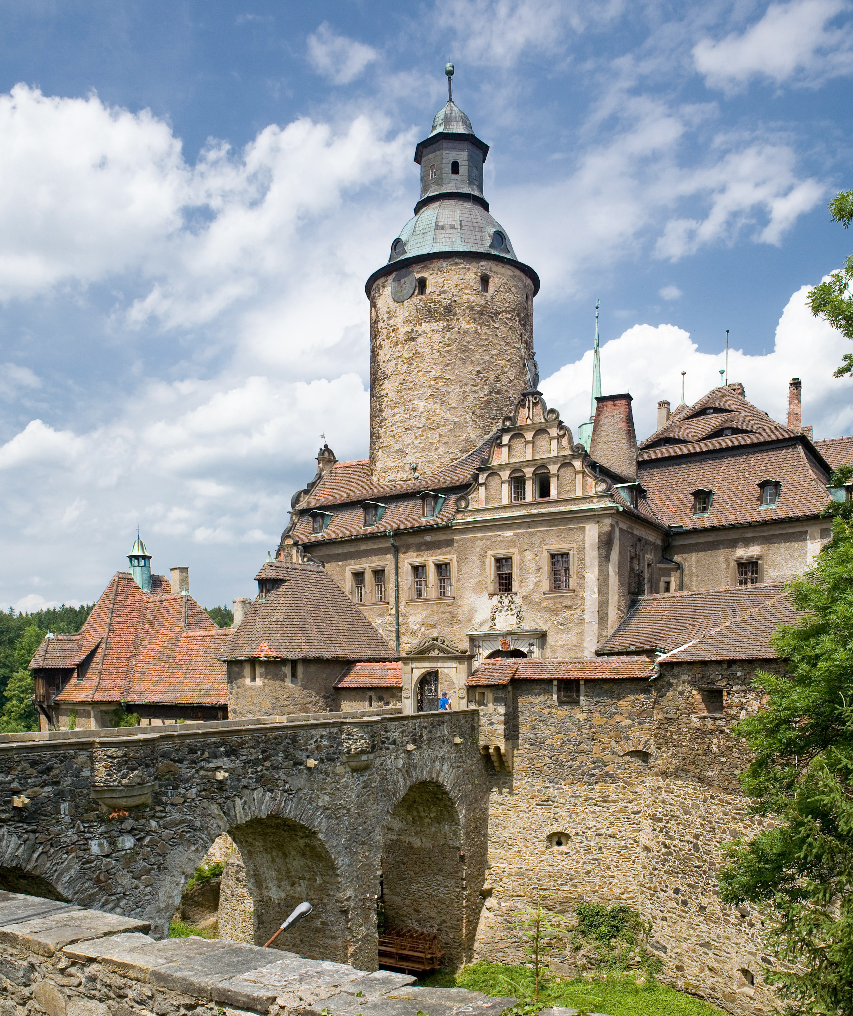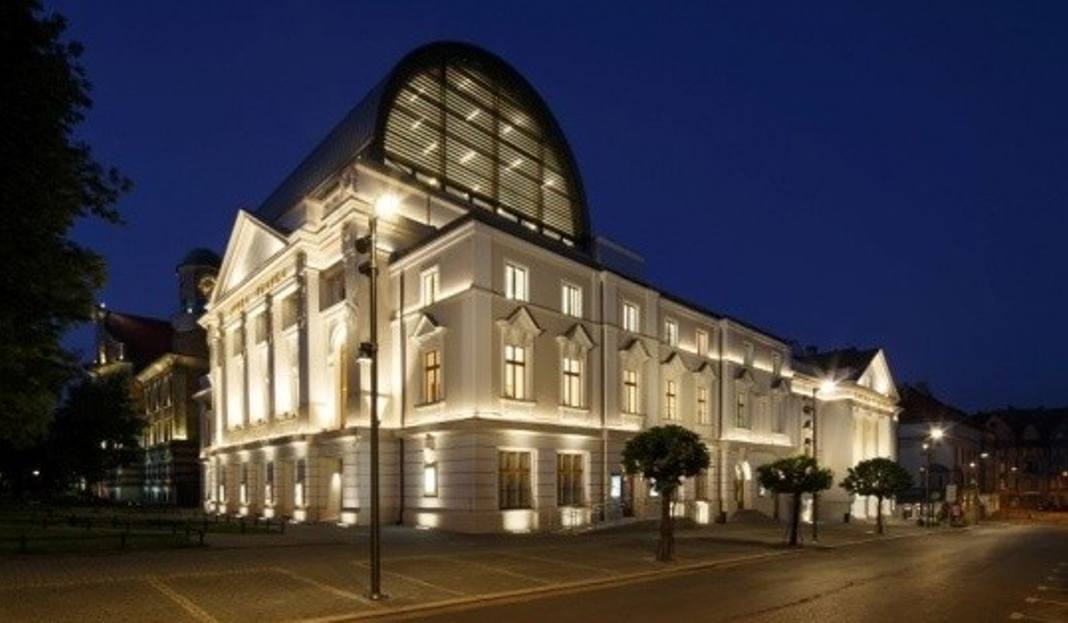rawpra
Well-Known Member
- 2 741
- 5 410
Abū Ḥamīd bin Abū Bakr Ibrāhīm (c. 1110 – c. 1221; Persian: ابو حامد بن ابوبکر ابراهیم), better known by his pen-names Farīd ud-Dīn (فرید الدین) and Attar of Nishapur, was the great poet and Gnostic of Iran.
The tomb of this famous poet is located 6 km, west of Nishapur, near Imamzadeh Mahrooq and the tomb of Omar Khayyam. This structure is octagonal in shape with a tile worked onion shaped dome.
It has 4 entrances, the northern one is the main entrance. This historical structure has been tastefully adorned with colored (green, yellow and blue) tiles and carvings. The interior site is covered by plaster and has four seats.The Mausoleum is located in a garden covering an area of about 119 sq. m. The grave of the well known painter Kamal-ol-molk is also situated in a part of this garden.

The tomb of this famous poet is located 6 km, west of Nishapur, near Imamzadeh Mahrooq and the tomb of Omar Khayyam. This structure is octagonal in shape with a tile worked onion shaped dome.
It has 4 entrances, the northern one is the main entrance. This historical structure has been tastefully adorned with colored (green, yellow and blue) tiles and carvings. The interior site is covered by plaster and has four seats.The Mausoleum is located in a garden covering an area of about 119 sq. m. The grave of the well known painter Kamal-ol-molk is also situated in a part of this garden.






